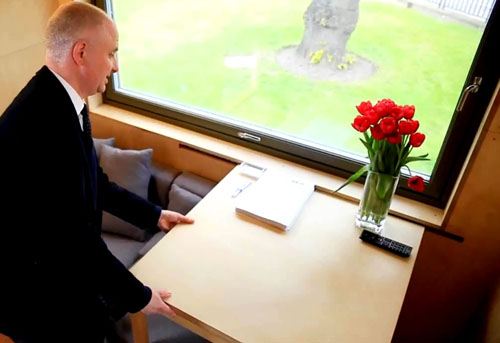 |
| The Cube House, England |
This cube house is developed by University of Hertfordshire, England. It has an out of the box architecture design indeed. With the volume of 3 x 3 x 3 meters, this cube has all the essential elements required from a house. A pantry, a shower, a toilet, a bed, and a seating area.
 |
| The Cube House-Exterior |
 |
| The Cube House-Outside |
 |
| The Cube House-Door |
 |
| The Cube House-Pantry |
 |
| The Cube House-Multi Function Seating 1 |
 |
| The Cube House-Multi Function Seating 2 |
 |
| The Cube House-Stairs 1 |
 |
| The Cube House-Stairs 2 |
 |
| The Cube House-Stairs and Seating |
 |
| The Cube House-Toilet |
No comments:
Post a Comment